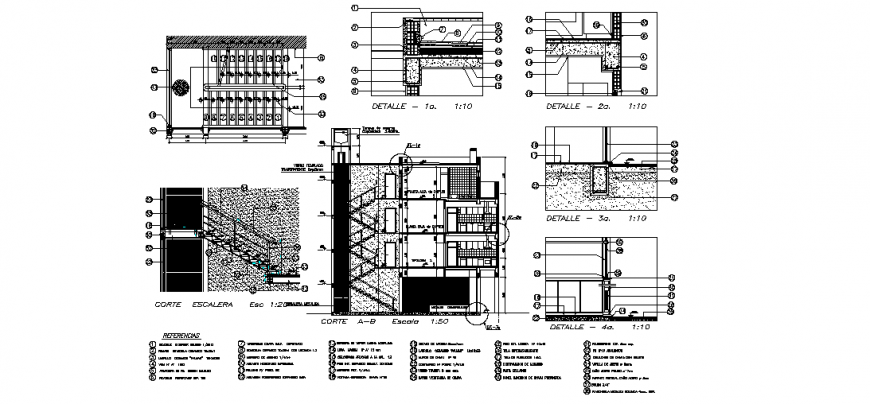House plan & detailing dwg file.
Description
House plan & detailing dwg file. The elevation view house plan with detailing of kitchen, bathroom, living, drawing, bed room, floors, etc., The plan of a house with detailing of furniture’s of bed, side tables, sofa, center table, flooring, etc.,
Uploaded by:
Eiz
Luna

